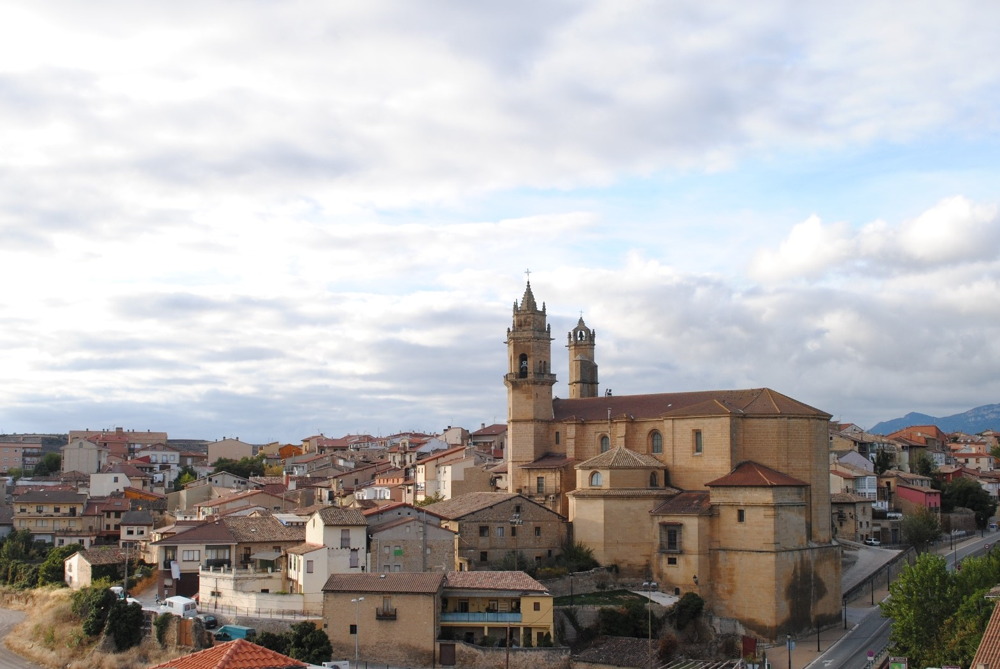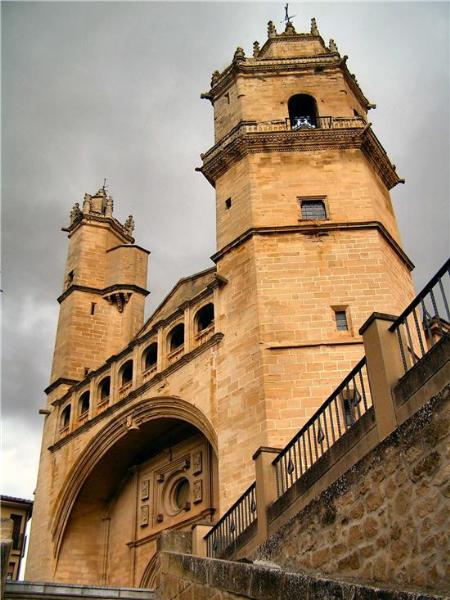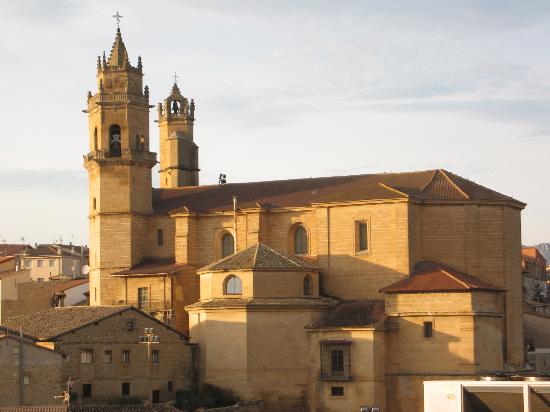You are here
Parish Church of St. Andrew
PARISH CHURCH
San Andrés de Elciego parish church is located on the banks of the Río Mayor, far from the town's main square; to level it, it was necessary to build a large platform, which is hugely impressive when seen from the river.
The parish church brings together different architectural styles, ranging from Gothic in the first sections through to neoclassical in the new vestry.
The stonework building, built in the 16th century, presents traditional orientation with the apse orientated towards the east; on the outside it appears to be uniform, although chronologically this is not the case. The stylistic evolution and chronology of the building can be best seen inside the building. The church has a single nave, of significant size, measuring 40 m long and 16 m wide, whilst with the transept it measures 26 m and 18.5 m high.
The architectural styles used are varied. The first two sections, closest to the towers, are Gothic with ribbed columns and pointed side arches, whilst the third section is more classical, with columns covered by pilasters with cornices from which the ribs of the vaulted domes sprout. The most clearly Renaissance part is the transept area, where four Renaissance pilasters support rounded transversal arches, thus supporting the complex upper vault. The apse is semicircular with intricate stonework, completely fluted. Access to the vestry is via the right side of the transept; this neoclassical vestry was the final construction in the parish.
Main altarpiece
Constructed in the mid-17th century, the main altarpiece is from the Baroque period and conserves Renaissance influences, as can be seen throughout the site, whilst the paintwork dates back to just after the start of the 18th century.
The altarpiece has a predella, three horizontal rows and a crowning piece, and is divided into three vertical sections with four separations. The predella is a Renaissance structure with reliefs of Saints and two panels with scenes of the arrest and crucifixion of Christ. The predella also includes a tabernacle of the same period, although more elaborate, where the two most important images of the altarpiece are located, namely two semi-freestanding representations of St Peter and St Paul.
The Apostles are represented in all the separations, whilst the vertical rows include, in addition to the 19th century monstrance in the first horizontal row and the representation of St Andrew in the second, scenes of the Annunciation and the Birth in the first horizontal row, the Adoration of the Three Wise Men and the Escape to Egypt in the second horizontal row, the Visitation in the third horizontal row, with the whole composition crowned by the Eternal Father on the curved front, and over it, the Calvary.
Other altarpieces
In the church there are other altarpieces which have been continuously changed and modified. Those of the transept date from the same time as the Main Altarpiece and have the architrave structure. The one dedicated to Santo Cristo is of greater quality, with the predella showing a representation of the flagellation and the crown of thorns, whilst the other is dedicated to Virgen del Rosario.
The first section has two Rococo altarpieces, one of which was presumably dedicated to St Joseph although nowadays there is another image in its place, and one dedicated to Dolorosa, which was originally dedicated to St John and then reworked; the predella includes the figure popularly known as the "Tumbado" (the Recumbent), namely a fine sculpture of Christ with articulable arms, which, following its recent restoration, is now positioned next to the door which leads to the choir.
The second section includes the altarpieces of the Archbishop and the so-called San Antonio altarpiece, which in the parish archives appears as San Joaquin; the first one is located underneath the organ and has two paintings and two isolated figures installed at a later date, and was paid for by Mr Manuel Francisco Navarrete y Ladrón de Guevara, who was born in the town and was the Bishop of Mondoñedo and the Archbishop of Burgos.
Choir and Choir Stalls
Elciego choir is of plateresque style and is positioned on a segmental arch. Its iconography counts on medallions of busts corresponding to classic individuals and some saints.
In keeping, the construction is simple and elegant, built in two stages using walnut:
in the 16th century most were constructed with plain chairs with simple backs, separated by fluted columns in the upper section, with vegetal decoration in the lower section.
In the 18th century there was some minor remodelling when the side panels were added, two of them with golden panel decoration.
Pulpits
The pulpits were completed in the 18th century, one in the image of the other, and have a series of balconies with iron balustrades covered with golden sheets and a high sounding board.
Organ
The classical-style organ dates from the beginning of the 18th century, and still works today despite many pipes being missing. It is the result of the restructuring of previous ones, which were of no less importance. Given its large size, it was necessary to construct a line of balconies for access from the choir.
Paintings
The walls of the apse, the transept and the first section were polychromed in the 18th century, as were the canvases of the transept, although the poor state of one of them meant it could not be recovered following restoration.
Towers
The towers are located on both sides of the facade and are characterised by their irregular pentagonal layout and the fact that they are joined by a large arch crowned by a "loggia" with seven segmental arches. The upper section of the one to the right has a row of balconies with stone balustrades where the bells are located, crowned with toothed-edge pinnacles; the one on the left is narrower and also irregular, whilst the upper section has a cornice with a row of balconies and a spire which was modified in order to install a bell.





