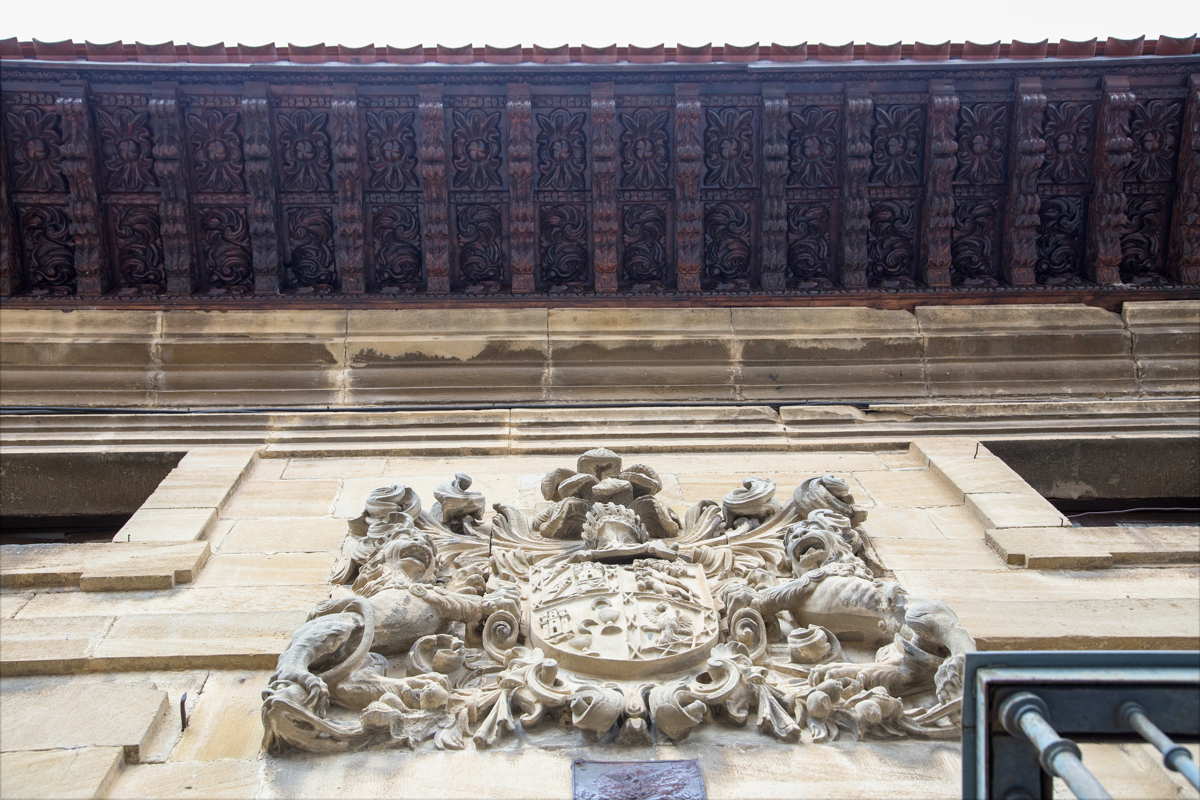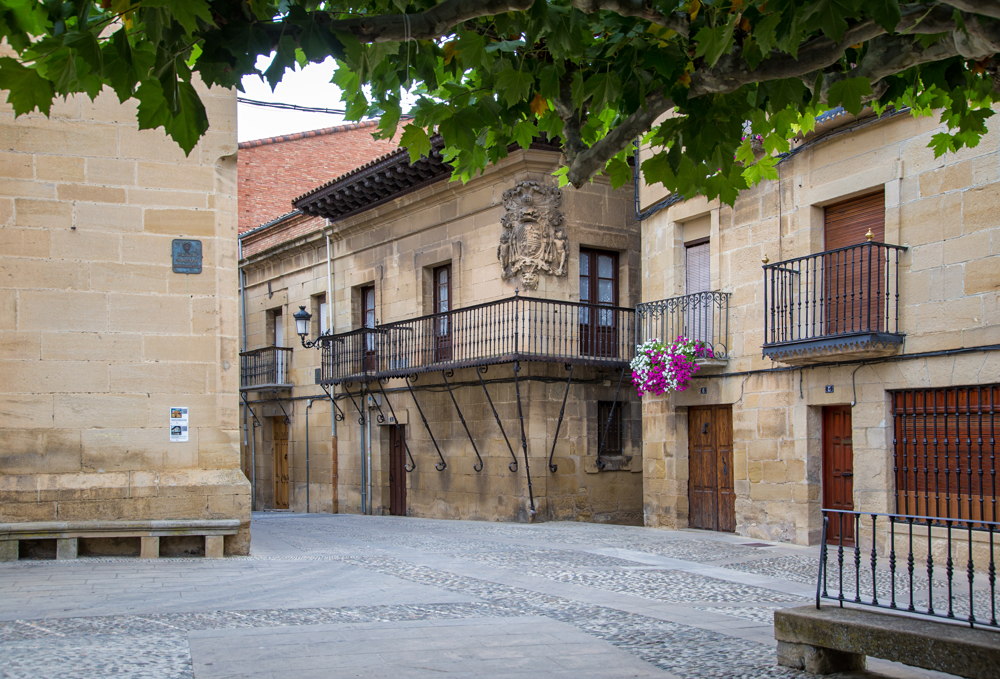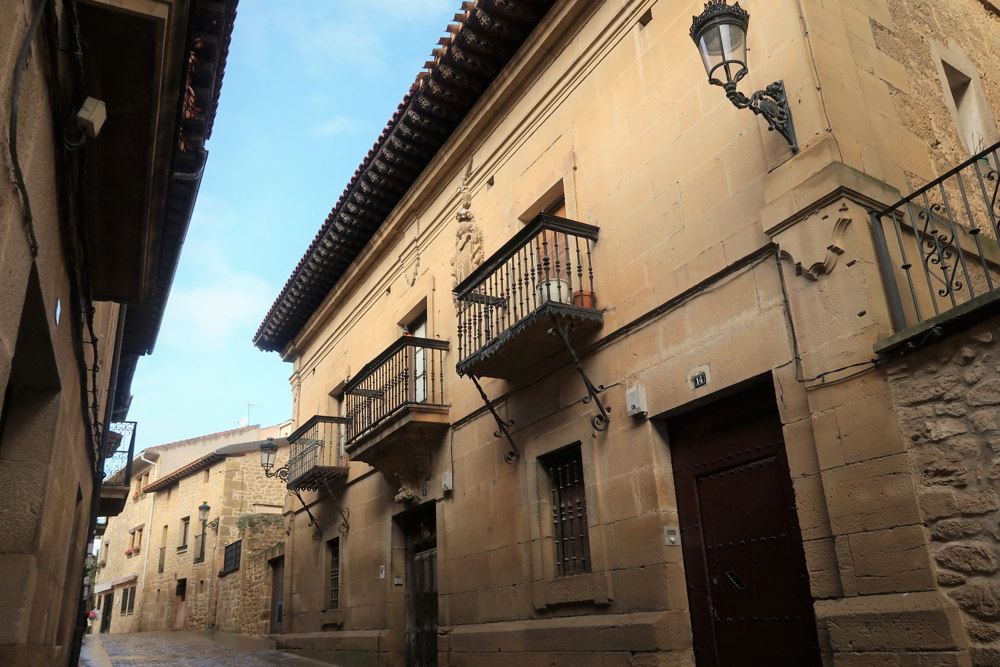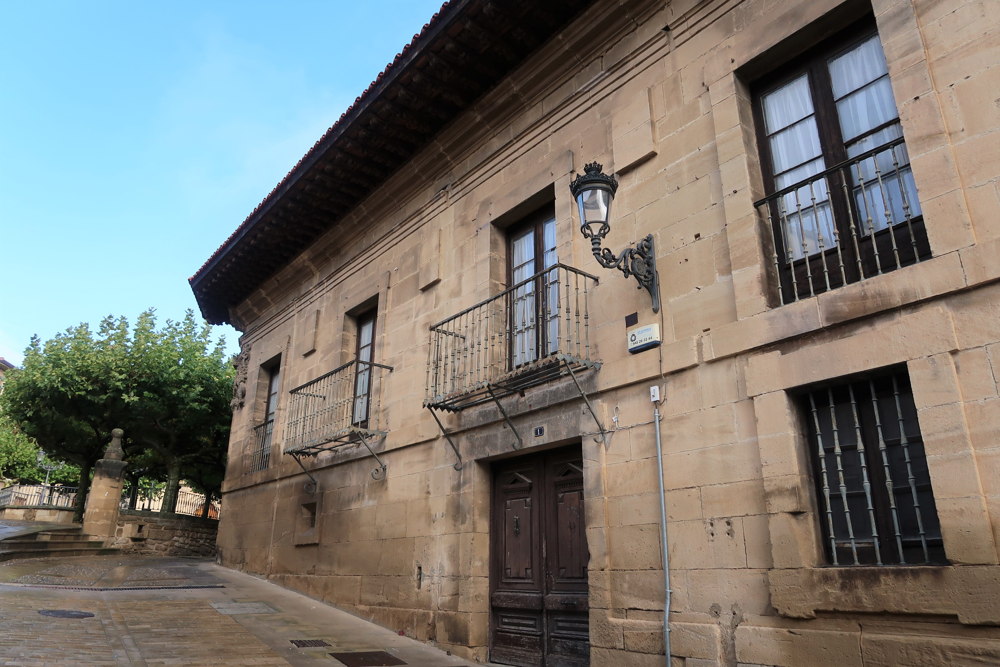You are here
Stately Houses | Typology of the houses
Elciego was a Laguardia village until well into the 16th century Some buildings from this time remain today, although they now present a very different appearance; they conserve the entrance with its round arch, and in some a Coat of Arms with the cross of St Andrew can be seen in the keystone. This Coat of Arms seems to indicate the dwelling of the members of the brotherhood who constituted the foundational core of the town. It is said that formerly there were thirty-three, although currently no more than eleven or twelve remain.
In the 17th century "Palatial Houses" began to be built, with very similar characteristics. They all fulfil the same economic and residential functions of their owners.
These are block houses, compact and cubic, with a hip roof; in the best conserved ones the eaves, which are usually no older than the 18th century, comprise modillions carved with stylised vegetal motifs.
The Baroque constructions are classified in three kinds: agricultural or craft houses, manor houses and palatial houses. The latter generally have the same distribution. On the ground floor are the areas dedicated to the economic exploitation of the estate (stables, equipment areas and general storage). The staircase is of great importance and occupies an extensive area, and is often crowned by a skylight, providing a connection between the two floors. The first floor is laid out around a staircase. The kitchen was important on the first floor, although less than in the most popular dwelling models, where it was a fundamental; also notable is the extensive bedroom-dining room which opens onto the main facade on the portal; the bedroom-living area system is also common and functional for the time. Some of them also include a gallery which is open at midday.
Exterior decoration throughout the Rioja Alavesa area uses Coats of Arms and, above all, interesting ironwork cast using previous models and dating back, at most, to the 18th century. Elciego also has magnificent examples, such as the House of "Los Hierros".
Navarrete Ladrón de Guevara Palace or "Casa de los Hierros"
This is situated on the north side of Plaza Mayor. This house was the birthplace of Mr Francisco Manuel Navarrete Ladrón de Guevara, who was the Bishop of Mondoñedo and Archbishop of Burgos, and who ordered the construction of an altarpiece in the parish church, which is located under the organ.
It is commonly known as the House of the Hierros, a magnificent Baroque mansion with two floors and a basement, which counts on an impressive elongated and corner balcony which is hugely impressive when seen from the main square. The balconies rest on splendid iron gussets which in some cases reach down to the floor. The ironwork is considered excellent, not only around Rioja Alavesa but also in the Basque Country.
On the outside the notable carpentry work is conserved in the carved modillions of the eaves, supported on the carved cornice in the part which belongs to nº2, the best conserved one. Internally it is possibly one of the constructions which has been most affected by the passage of time; it is currently divided into three dwellings which occupy numbers 2, 4 and 6 of Calle del Norte, which has led to its interior restructuring. The original access was through nº 4, where the staircase starts underneath a segmental arch supported on carved imposts; this staircase culminates in an impressive dome with a skylight in the centre. The corner Coat of Arms covers two facades: south and west, this is posterior and is the Coat of Arms of the Bishop, although it counts on elements of his home highlighted in a simple and stylised manner.
Ramírez de la Piscina Palace
The manor house of the Ramírez de la Piscina family is located in numbers 1 and 3 of Calle del Barco, on the S-E corner of Plaza Mayor. These are two Baroque palaces from the 17th and 18th centuries, which on the exterior are in a good state. These are two outstanding two-floor buildings which, as with others in the town and area, are built from stone. The grillework is of good quality in the two buildings, with the balconies having ringed dual-spindle balustrades, sheered metal handrails and spiral gussets. The woodwork is also notable, as can be seen in the carved modillions which are supported on a carved cornice. The main facade has two Coats of Arms, with the side Coat of Arms belonging to the Ramírez de la Piscina family.
It fulfils all the characteristics of this type constructions in terms of the interior distribution, whilst the staircase is crowned by a skylight in the shape of a polychrome dome.
They also count on a wine cellar in the basement, which comprises a series of round and pointed arches crowned with elongated stone voussoirs; the wine cellar has galleries which run from underneath the building, crossing the street and finishing at the opposite block. Moreover, the original layout has been respected in the rear of the buildings, where the patios are found.
This palace was declared a Monument in the category of Classified Cultural Heritage by the Regional Government of the Basque Country.
Zarate Nabar Palace
This is a palatial house located at numbers 14 and 16 of Calle Capitán Gallarza. On the outside it is a two-floor stonework building with significant ironwork such as the side balconies which are positioned on embossed gussets; the attractive central balcony rests on a magnificent stone bracket, whilst the main facade also has a Coat of Arms positioned asymmetrically with the legend of Zarate Nabar.
The interior fulfils the canons for this type of buildings (upper floor as a dwelling and the lower floor as a storage area for cattle and equipment of the estate), the charming portal forms a motif with the Coat of Arms which presides over the palace, whilst the wide staircases start up through a segmental arch. It is currently divided into two dwellings, which has led to interior changes, although these are not as radical as in Casa de los Hierros.






